The NBA’s Detroit Pistons are the owners of a new state-of-the-art training center that not only offers its players advanced facilities, but it also includes leasable space for community access.
Designed by architects Rossetti, the Henry Ford Performance Center is located two miles north of the team’s Little Caesar’s Arena, and features 185,000ft2 of multi-functional space.
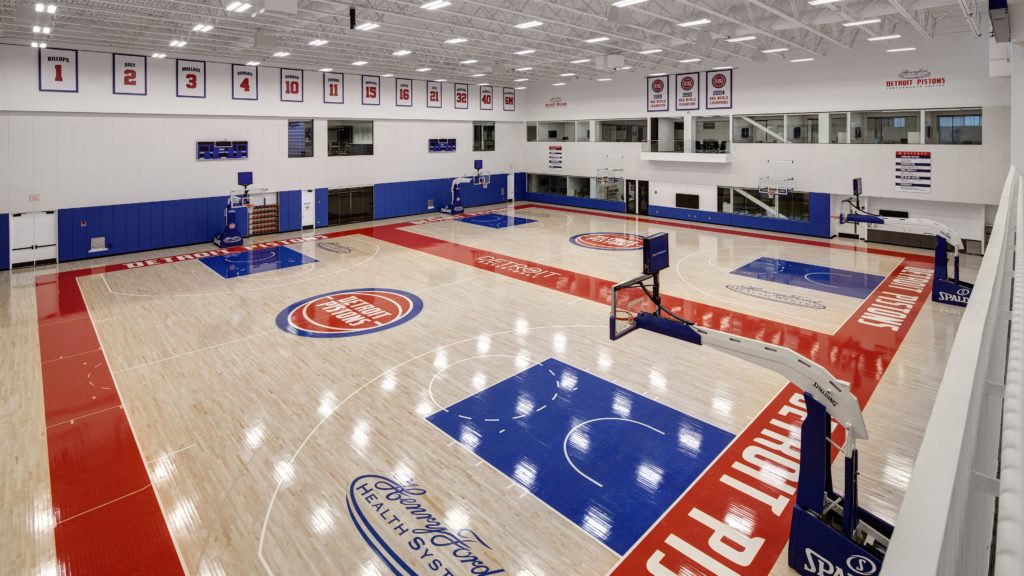
The facility brings the Detroit Pistons basketball and business operations together into a new class of NBA training facilities and headquarters integrated on an urban campus. The Performance Center is adjacent to the new William Clay Ford Center for Athletic Medicine. A 125-foot enclosed glass walkway connects the building to give the team access to injury diagnosis and rehabilitative treatments.
The design process started with the players first by programming the basketball court in the heart of the building. As the largest volume on the site, the space features two and a half courts located side by side. A commitment of transparency through glass windows on all sides of the court authenticates the connection between internal departments and the community. Nine basketball hoops are outfitted with tracking technology to provide the coaching staff with player metrics. The design also includes tiered seating for spectators during times when the public is welcome into the facility.
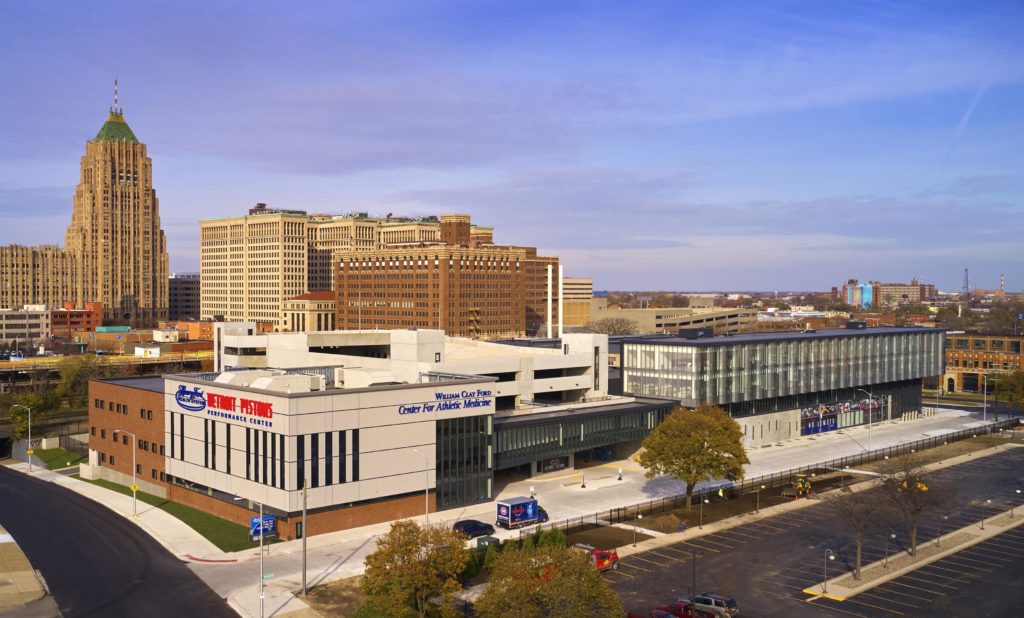
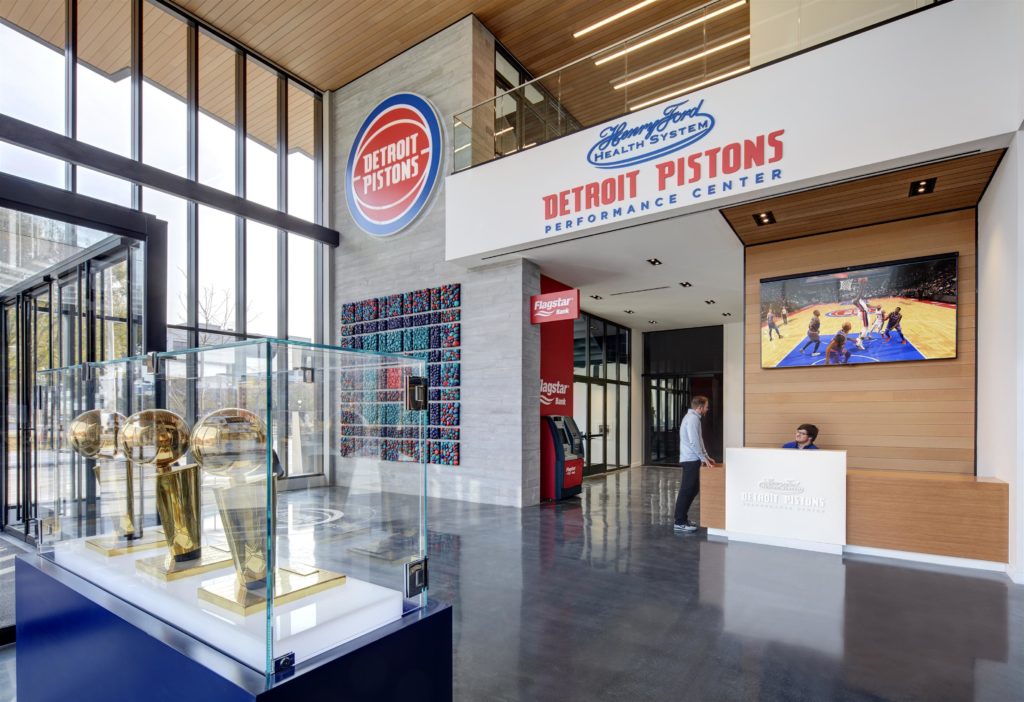
For maximum daylighting efficiency, player amenities are located along the northern side of the building. The 5,000 SF weight room is open to the courts and features the latest in equipment, in addition to double-height glass to bring in natural light. Views of Detroit’s iconic Fisher Building provide a visual connection to the city landscape. Immediately adjacent is a 7,000 SF Training Suite, which includes Cryochamber, hot pool, cold pool, underwater treadmill, sensory deprivation tank, sauna, and recovery room.
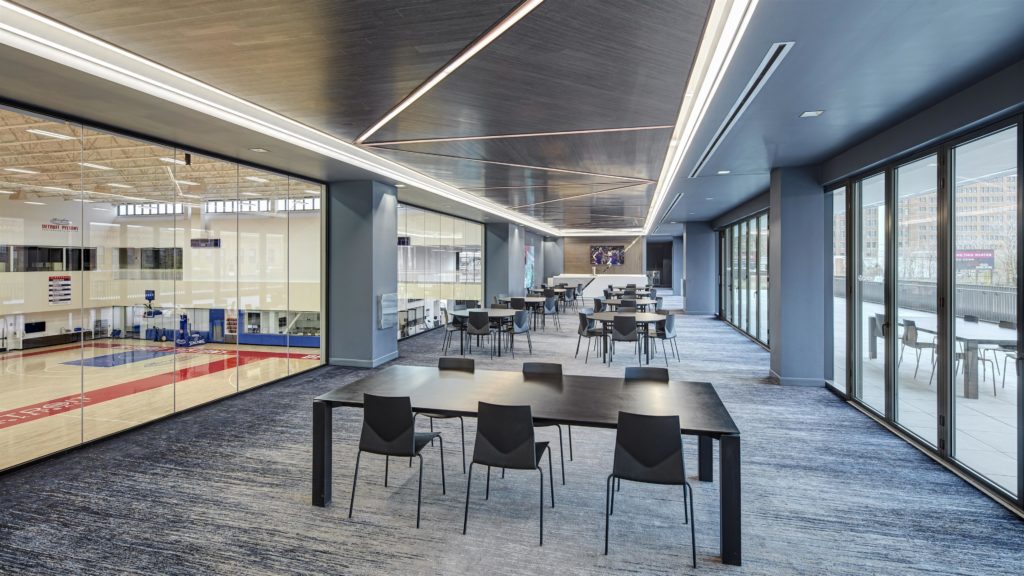
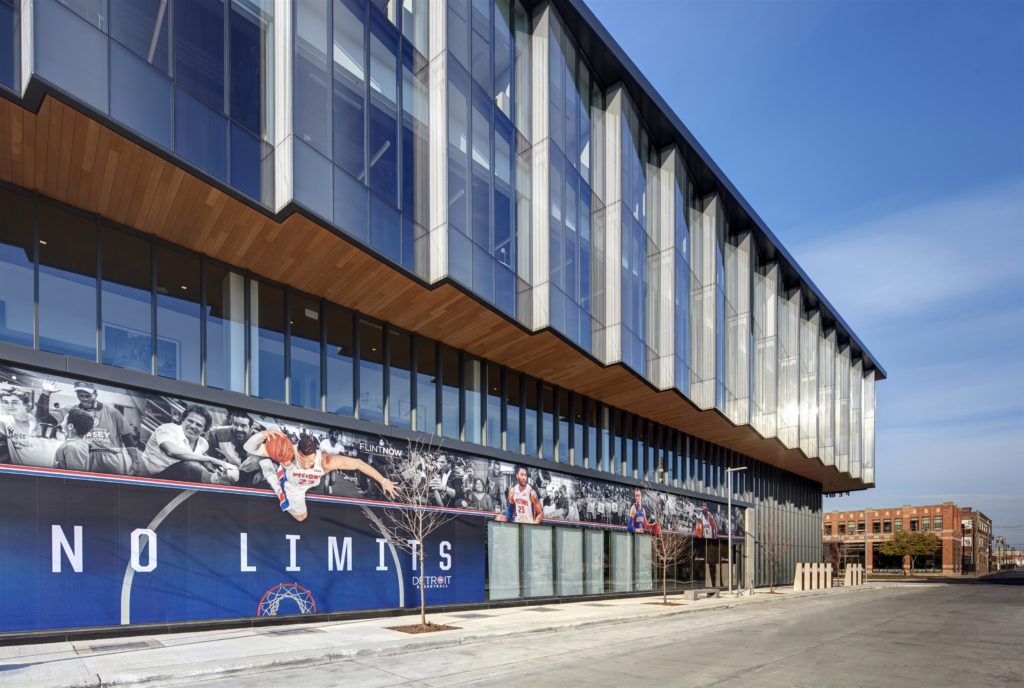
Unlike some professional sports training facilities, the Pistons Performance Center is designed to allow community access. At the ground level, 25,000ft2 of leasable space is available for local businesses to provide needed services for the community. The Performance Center will also host youth basketball clinics and Pistons Academy basketball programs throughout the year. Two event spaces on the second floor, one indoor and one outdoor, will also allow for private events, receptions and community networking activities.
Features of the new facility includes:
- Two NBA regulation-sized practice courts, located side by side
- Player locker room, lounge, barber
- Full-service kitchen/dining facilities with chef’s table for players
- Spacious weight room facility with state-of-the art equipment
- Film and study meeting rooms
- Advanced training room capabilities with full hydro and cryogenic treatment systems
- Corporate front office space for business and basketball operations
- Employee lounge and kitchen area with views of the Fisher Building
- Green space and courtyard locations for outside access and views of city
- Production studio and interview rooms
- Private and public parking structure to be used by both Detroit Pistons and Henry Ford personnel
- Dedicated sports medicine building – connected to the performance center via a bridge
The materials for the building exterior were selected to contextually relate to the surrounding neighborhood and its features, which is the birthplace of the earliest automotive production. The adjacent rail viaduct informed the materials for the ground floor, which uses an architectural pre-cast board formed concrete combined with glass along the retail perimeter. Above, the indigenous material the cantilevered sawtooth curtainwall features floor to ceiling glass to allow daylighting into the offices. Along the sawtooth, a full-height custom ceramic frit is oriented towards the southern exposure and most transparent towards the downtown Detroit skyline.





