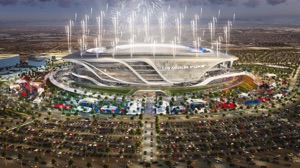
Carson City Council has unanimously approved the privately financed US$1.7bn stadium intended to be the new home of two NFL teams, the Chargers and the Raiders, in Los Angeles, California.
The design, from Manica Architecture, is for a 65,000-seater stadium (expandable to 75,000 for the Super Bowl), and boasts a sleek, aerodynamic shape – something its designers describe as ‘uniquely LA’. The horseshoe-shaped seating arrangement is open at one end, calling to mind the historic LA Coliseum. At the center of the open peristyle end is a tower of about 120ft in height that will become a signature feature for each team. During Chargers games, it may house encapsulated electric charges, and during Raiders games, it would feature a flaming cauldron.
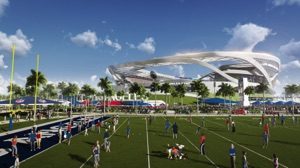
A variety of seating options will be available, including on-field patios and the ‘Hollywood Club’, which opens up into the bowl. The open air design will take advantage of the southern California climate.
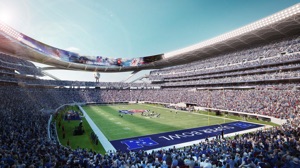
The architects say the stadium will, of course, make provisions for environmental sustainability. On-site parking will be available, and premium tailgating is also a part of the design. Large exterior video boards will be installed, while a large ‘GA Club’ structure will connect all three levels of the building.
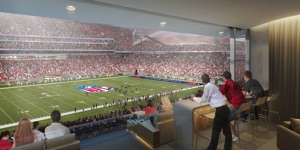
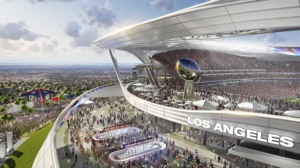
August 20, 2015





